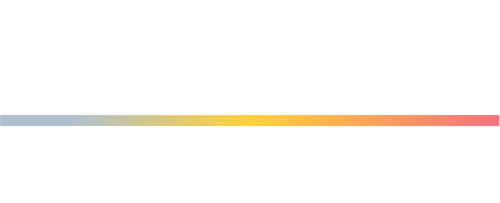


Listing Courtesy of: MLS PIN / Compass / Laura Mastrobuono
132 Woodland Street Sherborn, MA 01770
Sold (6 Days)
$1,600,000
MLS #:
73233956
73233956
Taxes
$22,069(2024)
$22,069(2024)
Lot Size
3.57 acres
3.57 acres
Type
Single-Family Home
Single-Family Home
Year Built
2017
2017
Style
Contemporary
Contemporary
County
Middlesex County
Middlesex County
Listed By
Laura Mastrobuono, Natick
Bought with
Kevin Cullen
Kevin Cullen
Source
MLS PIN
Last checked May 22 2025 at 12:16 PM GMT+0000
MLS PIN
Last checked May 22 2025 at 12:16 PM GMT+0000
Bathroom Details
Interior Features
- Bathroom - Full
- Bathroom - Double Vanity/Sink
- Bathroom - Tiled With Tub & Shower
- Closet/Cabinets - Custom Built
- Bathroom
- Sun Room
- Play Room
- Exercise Room
- Mud Room
- Laundry: Flooring - Hardwood
- Laundry: Washer Hookup
- Laundry: Second Floor
- Water Heater
- Oven
- Dishwasher
- Microwave
- Range
- Refrigerator
- Freezer
- Washer
- Dryer
- Range Hood
Kitchen
- Closet/Cabinets - Custom Built
- Flooring - Hardwood
- Dining Area
- Countertops - Stone/Granite/Solid
- Kitchen Island
- Exterior Access
- Open Floorplan
- Recessed Lighting
- Slider
- Stainless Steel Appliances
- Gas Stove
Lot Information
- Wooded
- Underground Storage Tank
Property Features
- Fireplace: 1
- Fireplace: Living Room
- Foundation: Concrete Perimeter
Heating and Cooling
- Forced Air
- Propane
- Central Air
Basement Information
- Partially Finished
- Interior Entry
- Garage Access
- Concrete
Flooring
- Tile
- Hardwood
- Flooring - Stone/Ceramic Tile
- Flooring - Hardwood
- Flooring - Vinyl
Exterior Features
- Roof: Shingle
Utility Information
- Utilities: For Gas Range, Water: Private
- Sewer: Private Sewer
School Information
- Elementary School: Pine Hill
- Middle School: Dover Sherborn
- High School: Dover Sherborn
Garage
- Attached Garage
Parking
- Attached
- Garage Door Opener
- Storage
- Paved Drive
- Off Street
- Paved
- Total: 8
Living Area
- 4,431 sqft
Disclaimer: The property listing data and information, or the Images, set forth herein wereprovided to MLS Property Information Network, Inc. from third party sources, including sellers, lessors, landlords and public records, and were compiled by MLS Property Information Network, Inc. The property listing data and information, and the Images, are for the personal, non commercial use of consumers having a good faith interest in purchasing, leasing or renting listed properties of the type displayed to them and may not be used for any purpose other than to identify prospective properties which such consumers may have a good faith interest in purchasing, leasing or renting. MLS Property Information Network, Inc. and its subscribers disclaim any and all representations and warranties as to the accuracy of the property listing data and information, or as to the accuracy of any of the Images, set forth herein. © 2025 MLS Property Information Network, Inc.. 5/22/25 05:16


Description