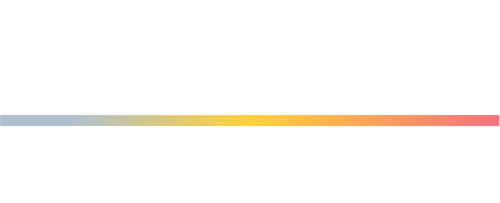


Listing Courtesy of: MLS PIN / Gibson Sotheby's International Realty / Brian Burns
97 Booth Hill Rd Scituate, MA 02066
Sold (8 Days)
$600,000
MLS #:
73316666
73316666
Taxes
$5,573(2024)
$5,573(2024)
Lot Size
5,532 SQFT
5,532 SQFT
Type
Single-Family Home
Single-Family Home
Year Built
1939
1939
Style
Cape
Cape
County
Plymouth County
Plymouth County
Listed By
Brian Burns, Gibson Sotheby's International Realty
Bought with
Shannon King
Shannon King
Source
MLS PIN
Last checked May 23 2025 at 7:48 AM GMT+0000
MLS PIN
Last checked May 23 2025 at 7:48 AM GMT+0000
Bathroom Details
Interior Features
- Internet Available - Unknown
- Laundry: Washer Hookup
- Gas Water Heater
- Range
- Dishwasher
- Indoor Grill
- Refrigerator
- Washer
- Dryer
- Range Hood
Property Features
- Fireplace: 1
- Foundation: Concrete Perimeter
Heating and Cooling
- Hot Water
- Natural Gas
- None
Basement Information
- Partial
- Crawl Space
- Interior Entry
- Sump Pump
- Unfinished
Flooring
- Wood
- Laminate
Exterior Features
- Roof: Shingle
Utility Information
- Utilities: For Gas Range, Washer Hookup, Water: Public
- Sewer: Private Sewer
Parking
- Paved Drive
- Off Street
- Paved
- Total: 3
Living Area
- 1,365 sqft
Disclaimer: The property listing data and information, or the Images, set forth herein wereprovided to MLS Property Information Network, Inc. from third party sources, including sellers, lessors, landlords and public records, and were compiled by MLS Property Information Network, Inc. The property listing data and information, and the Images, are for the personal, non commercial use of consumers having a good faith interest in purchasing, leasing or renting listed properties of the type displayed to them and may not be used for any purpose other than to identify prospective properties which such consumers may have a good faith interest in purchasing, leasing or renting. MLS Property Information Network, Inc. and its subscribers disclaim any and all representations and warranties as to the accuracy of the property listing data and information, or as to the accuracy of any of the Images, set forth herein. © 2025 MLS Property Information Network, Inc.. 5/23/25 00:48


Description