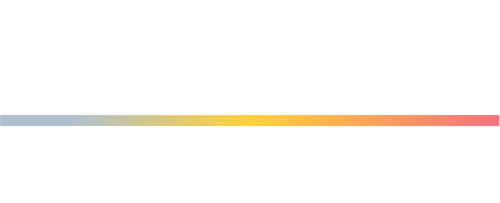


Listing Courtesy of: MLS PIN / Corcoran Property Advisors / Betsy Cornell
43 Garrison Scituate, MA 02066
Sold (58 Days)
$1,950,000
MLS #:
73138786
73138786
Taxes
$17,456(2023)
$17,456(2023)
Lot Size
0.93 acres
0.93 acres
Type
Single-Family Home
Single-Family Home
Year Built
2005
2005
Style
Colonial
Colonial
County
Plymouth County
Plymouth County
Community
Walnut Hill
Walnut Hill
Listed By
Betsy Cornell, Corcoran Property Advisors
Bought with
Poppy Troupe
Poppy Troupe
Source
MLS PIN
Last checked Sep 16 2024 at 7:11 PM GMT+0000
MLS PIN
Last checked Sep 16 2024 at 7:11 PM GMT+0000
Bathroom Details
Interior Features
- Range
- Refrigerator
- Dryer
- Washer
- Dishwasher
- Microwave
- Water Treatment
- Freezer
- Sun Room
- Windows: Insulated Windows
- Oven
- Laundry: Second Floor
- Wet Bar
- Utility Connections for Gas Oven
- Exercise Room
- Mud Room
- Play Room
- Study
- 1/4 Bath
Subdivision
- Walnut Hill
Lot Information
- Level
- Cleared
Property Features
- Fireplace: 2
- Foundation: Concrete Perimeter
Heating and Cooling
- Hydro Air
- Central
- Central Air
Basement Information
- Finished
Flooring
- Wood
Exterior Features
- Roof: Shingle
Utility Information
- Utilities: For Gas Oven, Generator Connection
- Sewer: Private Sewer
Garage
- Attached Garage
Parking
- Attached
- Total: 8
- Barn
Living Area
- 5,404 sqft
Disclaimer: The property listing data and information, or the Images, set forth herein wereprovided to MLS Property Information Network, Inc. from third party sources, including sellers, lessors, landlords and public records, and were compiled by MLS Property Information Network, Inc. The property listing data and information, and the Images, are for the personal, non commercial use of consumers having a good faith interest in purchasing, leasing or renting listed properties of the type displayed to them and may not be used for any purpose other than to identify prospective properties which such consumers may have a good faith interest in purchasing, leasing or renting. MLS Property Information Network, Inc. and its subscribers disclaim any and all representations and warranties as to the accuracy of the property listing data and information, or as to the accuracy of any of the Images, set forth herein. © 2024 MLS Property Information Network, Inc.. 9/16/24 12:11




Description