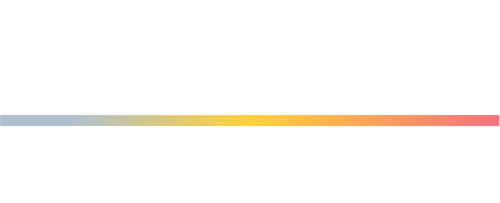


Listing Courtesy of: MLS PIN / Corcoran Property Advisors / Betsy Cornell
4 Studley Farm Rd Scituate, MA 02066
Sold (7 Days)
$1,652,000
MLS #:
73314545
73314545
Taxes
$14,235(2024)
$14,235(2024)
Lot Size
0.69 acres
0.69 acres
Type
Single-Family Home
Single-Family Home
Year Built
2018
2018
Style
Colonial
Colonial
County
Plymouth County
Plymouth County
Listed By
Betsy Cornell, Corcoran Property Advisors
Bought with
Martha Toti
Martha Toti
Source
MLS PIN
Last checked May 22 2025 at 12:16 PM GMT+0000
MLS PIN
Last checked May 22 2025 at 12:16 PM GMT+0000
Bathroom Details
Interior Features
- 1/4 Bath
- Exercise Room
- Home Office
- Walk-Up Attic
- Laundry: Second Floor
- Gas Water Heater
- Range
- Oven
- Dishwasher
- Microwave
- Refrigerator
- Freezer
- Washer
- Dryer
- Water Treatment
- Windows: Insulated Windows
Lot Information
- Gentle Sloping
Property Features
- Fireplace: 1
- Foundation: Concrete Perimeter
Heating and Cooling
- Forced Air
- Natural Gas
- Central Air
Basement Information
- Full
- Partially Finished
- Walk-Out Access
- Interior Entry
- Radon Remediation System
Homeowners Association Information
- Dues: $270/Quarterly
Flooring
- Wood
Exterior Features
- Roof: Shingle
Utility Information
- Utilities: For Gas Oven, Water: Public
- Sewer: Private Sewer
Garage
- Attached Garage
Parking
- Attached
- Total: 4
Living Area
- 4,192 sqft
Disclaimer: The property listing data and information, or the Images, set forth herein wereprovided to MLS Property Information Network, Inc. from third party sources, including sellers, lessors, landlords and public records, and were compiled by MLS Property Information Network, Inc. The property listing data and information, and the Images, are for the personal, non commercial use of consumers having a good faith interest in purchasing, leasing or renting listed properties of the type displayed to them and may not be used for any purpose other than to identify prospective properties which such consumers may have a good faith interest in purchasing, leasing or renting. MLS Property Information Network, Inc. and its subscribers disclaim any and all representations and warranties as to the accuracy of the property listing data and information, or as to the accuracy of any of the Images, set forth herein. © 2025 MLS Property Information Network, Inc.. 5/22/25 05:16


Description