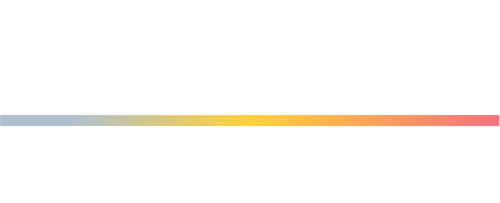


Listing Courtesy of: MLS PIN / Conway Scituate / Corie Nagle
11 Hazel Ave Scituate, MA 02066
Sold (19 Days)
$925,000
MLS #:
72853468
72853468
Taxes
$7,669(2021)
$7,669(2021)
Lot Size
1.45 acres
1.45 acres
Type
Single-Family Home
Single-Family Home
Year Built
1972
1972
Style
Colonial
Colonial
County
Plymouth County
Plymouth County
Community
Scituate Harbor
Scituate Harbor
Listed By
Corie Nagle, Conway Scituate
Bought with
Jessie Younker, Coldwell Banker Realty Cohasset
Jessie Younker, Coldwell Banker Realty Cohasset
Source
MLS PIN
Last checked Jun 6 2025 at 12:35 AM GMT+0000
MLS PIN
Last checked Jun 6 2025 at 12:35 AM GMT+0000
Bathroom Details
Interior Features
- Cable Available
- Appliances: Range
- Appliances: Dishwasher
- Appliances: Refrigerator
- Appliances: Washer
- Appliances: Dryer
Kitchen
- Flooring - Hardwood
- Countertops - Stone/Granite/Solid
- Kitchen Island
- Stainless Steel Appliances
- Gas Stove
Lot Information
- Paved Drive
- Easements
Property Features
- Fireplace: 1
- Foundation: Poured Concrete
Heating and Cooling
- Hot Water Baseboard
- Gas
- Central Air
Basement Information
- Full
- Concrete Floor
- Unfinished Basement
Flooring
- Tile
- Wall to Wall Carpet
- Hardwood
Exterior Features
- Vinyl
- Roof: Asphalt/Fiberglass Shingles
Utility Information
- Utilities: Water: City/Town Water, Utility Connection: for Gas Range, Electric: 100 Amps
- Sewer: City/Town Sewer
- Energy: Backup Generator
School Information
- Elementary School: Jenkins
- Middle School: Gates
- High School: Shs
Parking
- Off-Street
Disclaimer: The property listing data and information, or the Images, set forth herein wereprovided to MLS Property Information Network, Inc. from third party sources, including sellers, lessors, landlords and public records, and were compiled by MLS Property Information Network, Inc. The property listing data and information, and the Images, are for the personal, non commercial use of consumers having a good faith interest in purchasing, leasing or renting listed properties of the type displayed to them and may not be used for any purpose other than to identify prospective properties which such consumers may have a good faith interest in purchasing, leasing or renting. MLS Property Information Network, Inc. and its subscribers disclaim any and all representations and warranties as to the accuracy of the property listing data and information, or as to the accuracy of any of the Images, set forth herein. © 2025 MLS Property Information Network, Inc.. 6/5/25 17:35


Description