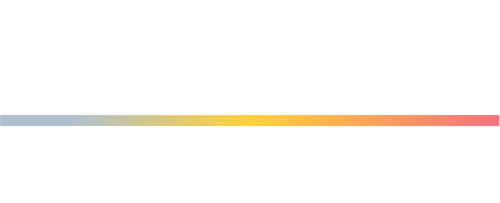


Listing Courtesy of: MLS PIN / Corcoran Property Advisors / Betsy Cornell
1 Brand Blvd Scituate, MA 02066
Active (43 Days)
$1,674,000
MLS #:
73269827
73269827
Taxes
$11,219(2024)
$11,219(2024)
Type
Single-Family Home
Single-Family Home
Year Built
2020
2020
Style
Other (See Remarks)
Other (See Remarks)
County
Plymouth County
Plymouth County
Listed By
Betsy Cornell, Corcoran Property Advisors
Source
MLS PIN
Last checked Sep 8 2024 at 2:05 AM GMT+0000
MLS PIN
Last checked Sep 8 2024 at 2:05 AM GMT+0000
Bathroom Details
Interior Features
- Windows: Insulated Windows
- Dryer
- Washer
- Freezer
- Refrigerator
- Microwave
- Disposal
- Dishwasher
- Range
- Gas Water Heater
- Laundry: First Floor
- Office
Lot Information
- Corner Lot
Property Features
- Fireplace: 1
- Foundation: Concrete Perimeter
Heating and Cooling
- Forced Air
- Central Air
Basement Information
- Full
Homeowners Association Information
- Dues: $639/Monthly
Flooring
- Wood
Exterior Features
- Roof: Shingle
Utility Information
- Utilities: Water: Public, For Gas Range
- Sewer: Public Sewer
- Energy: Thermostat
Garage
- Attached Garage
Parking
- Total: 2
- Attached
Living Area
- 2,373 sqft
Location
Disclaimer: The property listing data and information, or the Images, set forth herein wereprovided to MLS Property Information Network, Inc. from third party sources, including sellers, lessors, landlords and public records, and were compiled by MLS Property Information Network, Inc. The property listing data and information, and the Images, are for the personal, non commercial use of consumers having a good faith interest in purchasing, leasing or renting listed properties of the type displayed to them and may not be used for any purpose other than to identify prospective properties which such consumers may have a good faith interest in purchasing, leasing or renting. MLS Property Information Network, Inc. and its subscribers disclaim any and all representations and warranties as to the accuracy of the property listing data and information, or as to the accuracy of any of the Images, set forth herein. © 2024 MLS Property Information Network, Inc.. 9/7/24 19:05




Description