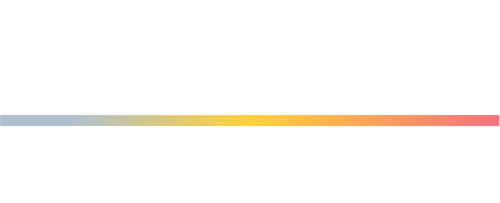


Listing Courtesy of: MLS PIN / Corcoran Property Advisors / Peter McGovern
20 Crowell Rd Sandwich, MA 02563
Sold (32 Days)
$695,000
MLS #:
73232274
73232274
Taxes
$4,597(2023)
$4,597(2023)
Lot Size
0.54 acres
0.54 acres
Type
Single-Family Home
Single-Family Home
Year Built
1980
1980
Style
Cape
Cape
County
Barnstable County
Barnstable County
Listed By
Peter McGovern, Corcoran Property Advisors
Bought with
Inspire Team
Inspire Team
Source
MLS PIN
Last checked May 22 2025 at 11:02 PM GMT+0000
MLS PIN
Last checked May 22 2025 at 11:02 PM GMT+0000
Bathroom Details
Interior Features
- Internet Available - Satellite
- Laundry: French Doors
- Laundry: Electric Dryer Hookup
- Laundry: Slider
- Laundry: Lighting - Overhead
- Laundry: In Basement
- Laundry: Washer Hookup
- Water Heater
- Tankless Water Heater
- Range
- Dishwasher
- Microwave
- Refrigerator
- Washer
- Dryer
- Windows: Insulated Windows
Kitchen
- Flooring - Wood
- Kitchen Island
- Breakfast Bar / Nook
- Cabinets - Upgraded
- Deck - Exterior
- Open Floorplan
- Recessed Lighting
- Remodeled
- Stainless Steel Appliances
- Lighting - Pendant
- Lighting - Overhead
Lot Information
- Cleared
- Gentle Sloping
- Level
Property Features
- Fireplace: 1
- Fireplace: Living Room
- Foundation: Concrete Perimeter
Heating and Cooling
- Baseboard
- Oil
- Wood Stove
- Window Unit(s)
Basement Information
- Full
- Walk-Out Access
- Interior Entry
Flooring
- Tile
- Hardwood
Exterior Features
- Roof: Shingle
Utility Information
- Utilities: For Electric Range, For Electric Oven, For Electric Dryer, Washer Hookup, Water: Public
- Sewer: Private Sewer
Parking
- Paved Drive
- Off Street
- Driveway
- Paved
- Total: 4
Living Area
- 1,428 sqft
Disclaimer: The property listing data and information, or the Images, set forth herein wereprovided to MLS Property Information Network, Inc. from third party sources, including sellers, lessors, landlords and public records, and were compiled by MLS Property Information Network, Inc. The property listing data and information, and the Images, are for the personal, non commercial use of consumers having a good faith interest in purchasing, leasing or renting listed properties of the type displayed to them and may not be used for any purpose other than to identify prospective properties which such consumers may have a good faith interest in purchasing, leasing or renting. MLS Property Information Network, Inc. and its subscribers disclaim any and all representations and warranties as to the accuracy of the property listing data and information, or as to the accuracy of any of the Images, set forth herein. © 2025 MLS Property Information Network, Inc.. 5/22/25 16:02


Description