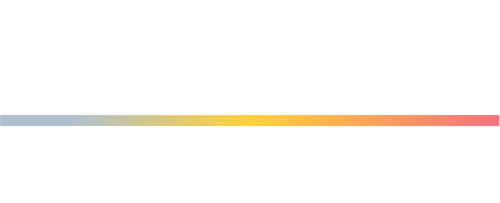


Listing Courtesy of: MLS PIN / Corcoran Property Advisors / John Petrizzo
33 Valiant Way 33 Salem, MA 01970
Sold (80 Days)
$572,000
MLS #:
73297022
73297022
Taxes
$5,328(2024)
$5,328(2024)
Type
Condo
Condo
Building Name
The Village at Vinnin Square
The Village at Vinnin Square
Year Built
1980
1980
County
Essex County
Essex County
Listed By
John Petrizzo, Corcoran Property Advisors
Bought with
Linda Hayes
Linda Hayes
Source
MLS PIN
Last checked May 23 2025 at 7:05 AM GMT+0000
MLS PIN
Last checked May 23 2025 at 7:05 AM GMT+0000
Bathroom Details
Interior Features
- Central Vacuum
- Laundry: In Unit
- Range
- Dishwasher
- Disposal
- Microwave
- Refrigerator
- Washer
- Dryer
Property Features
- Fireplace: 1
Heating and Cooling
- Heat Pump
- Electric
- Central Air
Basement Information
- Y
Pool Information
- Association
- In Ground
Homeowners Association Information
- Dues: $667/Monthly
Flooring
- Tile
- Hardwood
Exterior Features
- Roof: Shingle
Utility Information
- Utilities: Water: Public
- Sewer: Public Sewer
School Information
- High School: Salem High
Garage
- Attached Garage
Parking
- Under
- Garage Door Opener
- Off Street
- Common
- Guest
- Paved
- Total: 1
Stories
- 4
Living Area
- 2,184 sqft
Disclaimer: The property listing data and information, or the Images, set forth herein wereprovided to MLS Property Information Network, Inc. from third party sources, including sellers, lessors, landlords and public records, and were compiled by MLS Property Information Network, Inc. The property listing data and information, and the Images, are for the personal, non commercial use of consumers having a good faith interest in purchasing, leasing or renting listed properties of the type displayed to them and may not be used for any purpose other than to identify prospective properties which such consumers may have a good faith interest in purchasing, leasing or renting. MLS Property Information Network, Inc. and its subscribers disclaim any and all representations and warranties as to the accuracy of the property listing data and information, or as to the accuracy of any of the Images, set forth herein. © 2025 MLS Property Information Network, Inc.. 5/23/25 00:05


Description