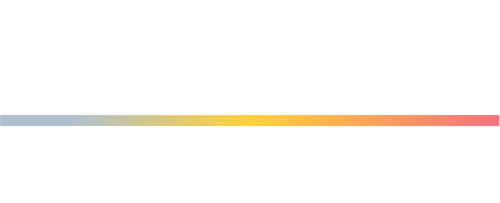


Listing Courtesy of: MLS PIN / Keller Williams Realty Boston South West / The Kouri Team
41 Alana Drive Northbridge, MA 01534
Sold (13 Days)
$600,000
MLS #:
73141190
73141190
Taxes
$6,028(2023)
$6,028(2023)
Lot Size
0.84 acres
0.84 acres
Type
Single-Family Home
Single-Family Home
Year Built
1993
1993
Style
Colonial
Colonial
County
Worcester County
Worcester County
Community
Brendan Woods
Brendan Woods
Listed By
The Kouri Team, Keller Williams Realty Boston South West
Bought with
Sarah Rose
Sarah Rose
Source
MLS PIN
Last checked Sep 19 2024 at 4:27 PM GMT+0000
MLS PIN
Last checked Sep 19 2024 at 4:27 PM GMT+0000
Bathroom Details
Interior Features
- Range
- Refrigerator
- Dishwasher
- Microwave
- Laundry: Electric Dryer Hookup
- Laundry: Washer Hookup
- Utility Connections for Electric Dryer
- Windows: Insulated Windows
- Windows: Screens
- Laundry: Flooring - Laminate
- Office
- Laundry: Second Floor
- Utility Connections for Electric Range
Kitchen
- Countertops - Stone/Granite/Solid
- Dining Area
- Stainless Steel Appliances
- Peninsula
- Flooring - Wood
- Open Floorplan
Subdivision
- Brendan Woods
Lot Information
- Corner Lot
- Gentle Sloping
Property Features
- Fireplace: 1
- Fireplace: Living Room
- Foundation: Concrete Perimeter
Heating and Cooling
- Oil
- Baseboard
- None
Basement Information
- Bulkhead
- Unfinished
- Full
- Concrete
Flooring
- Wood
- Laminate
- Carpet
- Flooring - Wall to Wall Carpet
Exterior Features
- Roof: Shingle
Utility Information
- Utilities: For Electric Dryer, Washer Hookup, For Electric Range
- Sewer: Public Sewer
- Energy: Thermostat
School Information
- Elementary School: W.edward Balmer
- Middle School: Northbridge Mid
- High School: Northbridge H
Garage
- Attached Garage
Parking
- Off Street
- Paved Drive
- Paved
- Attached
- Garage Door Opener
- Garage Faces Side
- Storage
- Total: 4
Living Area
- 2,040 sqft
Disclaimer: The property listing data and information, or the Images, set forth herein wereprovided to MLS Property Information Network, Inc. from third party sources, including sellers, lessors, landlords and public records, and were compiled by MLS Property Information Network, Inc. The property listing data and information, and the Images, are for the personal, non commercial use of consumers having a good faith interest in purchasing, leasing or renting listed properties of the type displayed to them and may not be used for any purpose other than to identify prospective properties which such consumers may have a good faith interest in purchasing, leasing or renting. MLS Property Information Network, Inc. and its subscribers disclaim any and all representations and warranties as to the accuracy of the property listing data and information, or as to the accuracy of any of the Images, set forth herein. © 2024 MLS Property Information Network, Inc.. 9/19/24 09:27




Description