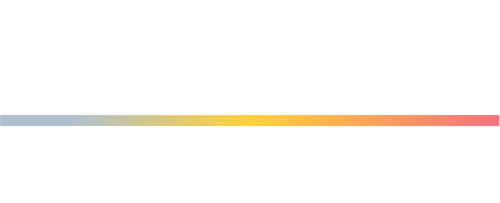


Listing Courtesy of: MLS PIN / Berkshire Hathaway Homeservices Page Realty / Danielle Rochefort
28 Barnstable Road Norfolk, MA 02056
Sold (4 Days)
$963,795
MLS #:
73218887
73218887
Taxes
$11,106(2024)
$11,106(2024)
Lot Size
0.69 acres
0.69 acres
Type
Single-Family Home
Single-Family Home
Year Built
1981
1981
Style
Colonial, Garrison
Colonial, Garrison
County
Norfolk County
Norfolk County
Community
Cape Cod Estates
Cape Cod Estates
Listed By
Danielle Rochefort, Berkshire Hathaway Homeservices Page Realty
Bought with
Stone Prum
Stone Prum
Source
MLS PIN
Last checked Jan 15 2025 at 4:39 PM GMT+0000
MLS PIN
Last checked Jan 15 2025 at 4:39 PM GMT+0000
Bathroom Details
Interior Features
- Range
- Refrigerator
- Dryer
- Washer
- Dishwasher
- Microwave
- Laundry: Electric Dryer Hookup
- Laundry: Washer Hookup
- Laundry: First Floor
- Windows: Insulated Windows
- Windows: Screens
- Oven
- Home Office
- Laundry: Flooring - Stone/Ceramic Tile
- Water Heater
- Bonus Room
- Foyer
- Closet
- Recessed Lighting
- Closet - Double
Kitchen
- Countertops - Stone/Granite/Solid
- Stainless Steel Appliances
- Flooring - Stone/Ceramic Tile
- Peninsula
- Cabinets - Upgraded
Subdivision
- Cape Cod Estates
Lot Information
- Wooded
- Cul-De-Sac
Property Features
- Fireplace: 2
- Fireplace: Master Bedroom
- Fireplace: Family Room
- Foundation: Concrete Perimeter
Heating and Cooling
- Oil
- Baseboard
- Central Air
Basement Information
- Full
- Bulkhead
- Partially Finished
- Interior Entry
Flooring
- Tile
- Laminate
- Vinyl / Vct
- Engineered Hardwood
- Flooring - Stone/Ceramic Tile
- Flooring - Vinyl
- Flooring - Engineered Hardwood
Exterior Features
- Roof: Shingle
Utility Information
- Utilities: For Electric Dryer, Washer Hookup, For Electric Range, For Electric Oven, Generator Connection
- Sewer: Private Sewer
- Energy: Thermostat
School Information
- Elementary School: Hod/Freeman
- Middle School: King Philip
- High School: King Philip
Garage
- Attached Garage
Parking
- Paved
- Attached
- Garage Door Opener
- Total: 6
- Off Street
Living Area
- 2,762 sqft
Disclaimer: The property listing data and information, or the Images, set forth herein wereprovided to MLS Property Information Network, Inc. from third party sources, including sellers, lessors, landlords and public records, and were compiled by MLS Property Information Network, Inc. The property listing data and information, and the Images, are for the personal, non commercial use of consumers having a good faith interest in purchasing, leasing or renting listed properties of the type displayed to them and may not be used for any purpose other than to identify prospective properties which such consumers may have a good faith interest in purchasing, leasing or renting. MLS Property Information Network, Inc. and its subscribers disclaim any and all representations and warranties as to the accuracy of the property listing data and information, or as to the accuracy of any of the Images, set forth herein. © 2025 MLS Property Information Network, Inc.. 1/15/25 08:39


Description