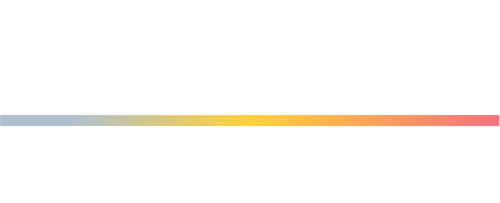


Listing Courtesy of: MLS PIN / Century 21 North East / Laurie Devereaux
48 Forest St 206 Medford, MA 02155
Sold (18 Days)
$535,000
MLS #:
73238750
73238750
Taxes
$3,225(2024)
$3,225(2024)
Type
Condo
Condo
Building Name
Old Medford High
Old Medford High
Year Built
1890
1890
County
Middlesex County
Middlesex County
Listed By
Laurie Devereaux, Century 21 North East
Bought with
Jack Tobin
Jack Tobin
Source
MLS PIN
Last checked Jan 15 2025 at 6:15 PM GMT+0000
MLS PIN
Last checked Jan 15 2025 at 6:15 PM GMT+0000
Bathroom Details
Interior Features
- Range
- Refrigerator
- Dishwasher
- Microwave
- Disposal
- Laundry: In Basement
- Laundry: Common Area
- Recessed Lighting
- Closet/Cabinets - Custom Built
Kitchen
- Countertops - Stone/Granite/Solid
- Recessed Lighting
- Flooring - Hardwood
Property Features
- Fireplace: 0
Heating and Cooling
- Electric
- Forced Air
- Central Air
Basement Information
- N
Pool Information
- Indoor
- Association
Homeowners Association Information
- Dues: $524
Flooring
- Tile
- Hardwood
- Flooring - Hardwood
Exterior Features
- Roof: Rubber
- Roof: Shingle
Utility Information
- Utilities: Water: Public, For Electric Range
- Sewer: Public Sewer
Parking
- Deeded
- Total: 1
Stories
- 1
Living Area
- 790 sqft
Disclaimer: The property listing data and information, or the Images, set forth herein wereprovided to MLS Property Information Network, Inc. from third party sources, including sellers, lessors, landlords and public records, and were compiled by MLS Property Information Network, Inc. The property listing data and information, and the Images, are for the personal, non commercial use of consumers having a good faith interest in purchasing, leasing or renting listed properties of the type displayed to them and may not be used for any purpose other than to identify prospective properties which such consumers may have a good faith interest in purchasing, leasing or renting. MLS Property Information Network, Inc. and its subscribers disclaim any and all representations and warranties as to the accuracy of the property listing data and information, or as to the accuracy of any of the Images, set forth herein. © 2025 MLS Property Information Network, Inc.. 1/15/25 10:15


Description