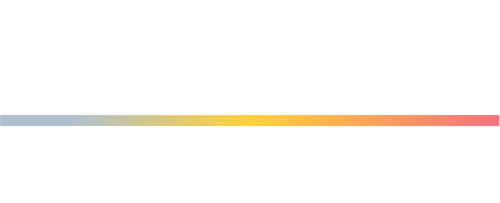


Listing Courtesy of: MLS PIN / Compass / The Janovitz-Tse Team
30 Barberry Rd Lexington, MA 02421
Sold (17 Days)
$2,500,000
MLS #:
73243716
73243716
Taxes
$26,779(2024)
$26,779(2024)
Lot Size
0.6 acres
0.6 acres
Type
Single-Family Home
Single-Family Home
Year Built
1952
1952
Style
Contemporary, Mid-Century Modern
Contemporary, Mid-Century Modern
County
Middlesex County
Middlesex County
Listed By
The Janovitz-Tse Team, Compass
Bought with
Stone Prum
Stone Prum
Source
MLS PIN
Last checked May 22 2025 at 9:25 AM GMT+0000
MLS PIN
Last checked May 22 2025 at 9:25 AM GMT+0000
Bathroom Details
Interior Features
- Closet/Cabinets - Custom Built
- Media Room
- Bathroom
- Laundry: First Floor
Kitchen
- Flooring - Stone/Ceramic Tile
- Dining Area
- Countertops - Stone/Granite/Solid
- Deck - Exterior
- Slider
- Stainless Steel Appliances
Property Features
- Fireplace: 2
- Fireplace: Living Room
- Foundation: Concrete Perimeter
Heating and Cooling
- Forced Air
- Oil
- Central Air
Flooring
- Flooring - Hardwood
Exterior Features
- Roof: Other
Utility Information
- Utilities: Water: Public
- Sewer: Public Sewer
Garage
- Garage
Parking
- Detached
- Paved Drive
- Off Street
- Total: 4
Living Area
- 3,540 sqft
Disclaimer: The property listing data and information, or the Images, set forth herein wereprovided to MLS Property Information Network, Inc. from third party sources, including sellers, lessors, landlords and public records, and were compiled by MLS Property Information Network, Inc. The property listing data and information, and the Images, are for the personal, non commercial use of consumers having a good faith interest in purchasing, leasing or renting listed properties of the type displayed to them and may not be used for any purpose other than to identify prospective properties which such consumers may have a good faith interest in purchasing, leasing or renting. MLS Property Information Network, Inc. and its subscribers disclaim any and all representations and warranties as to the accuracy of the property listing data and information, or as to the accuracy of any of the Images, set forth herein. © 2025 MLS Property Information Network, Inc.. 5/22/25 02:25


Description