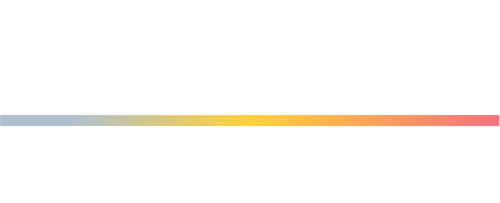


Listing Courtesy of: MLS PIN / Compass / Leon Lopes
14 Spring Street Kingston, MA 02364
Sold (22 Days)
$675,000
MLS #:
73222853
73222853
Taxes
$5,735(2024)
$5,735(2024)
Lot Size
2.56 acres
2.56 acres
Type
Single-Family Home
Single-Family Home
Year Built
1900
1900
Style
Farmhouse
Farmhouse
Views
Scenic View(s)
Scenic View(s)
County
Plymouth County
Plymouth County
Listed By
Leon Lopes, Compass
Bought with
Jessie Younker
Jessie Younker
Source
MLS PIN
Last checked Jul 4 2025 at 3:53 AM GMT+0000
MLS PIN
Last checked Jul 4 2025 at 3:53 AM GMT+0000
Bathroom Details
Interior Features
- Closet
- Sitting Room
- Laundry: First Floor
- Laundry: Electric Dryer Hookup
- Laundry: Washer Hookup
- Water Heater
- Range
- Refrigerator
- Windows: Window(s) - Picture
Kitchen
- Ceiling Fan(s)
- Flooring - Vinyl
Lot Information
- Wooded
- Level
- Sloped
Property Features
- Fireplace: 1
- Fireplace: Family Room
- Foundation: Block
Heating and Cooling
- Forced Air
- Oil
- None
Basement Information
- Full
- Bulkhead
Flooring
- Wood
- Vinyl
- Carpet
- Flooring - Wall to Wall Carpet
Exterior Features
- Roof: Shingle
- Roof: Rubber
Utility Information
- Utilities: For Electric Dryer, Washer Hookup
- Sewer: Public Sewer
School Information
- Elementary School: Kes
- Middle School: Kis
- High School: Silver Lake
Garage
- Garage
Parking
- Detached
- Storage
- Paved Drive
- Paved
- Total: 4
Living Area
- 1,784 sqft
Disclaimer: The property listing data and information, or the Images, set forth herein wereprovided to MLS Property Information Network, Inc. from third party sources, including sellers, lessors, landlords and public records, and were compiled by MLS Property Information Network, Inc. The property listing data and information, and the Images, are for the personal, non commercial use of consumers having a good faith interest in purchasing, leasing or renting listed properties of the type displayed to them and may not be used for any purpose other than to identify prospective properties which such consumers may have a good faith interest in purchasing, leasing or renting. MLS Property Information Network, Inc. and its subscribers disclaim any and all representations and warranties as to the accuracy of the property listing data and information, or as to the accuracy of any of the Images, set forth herein. © 2025 MLS Property Information Network, Inc.. 7/3/25 20:53


Description