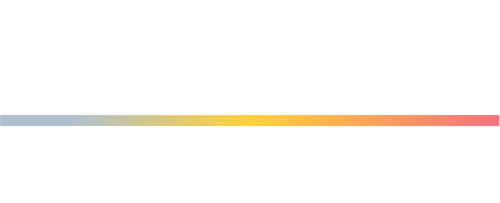


Listing Courtesy of: MLS PIN / William Raveis R.E. & Home Services / Joanne Conway
82 Thistle Patch Way 82 Hingham, MA 02043
Sold (34 Days)
$1,635,000
MLS #:
73160381
73160381
Taxes
$10,545(2023)
$10,545(2023)
Type
Condo
Condo
Building Name
The Meadows
The Meadows
Year Built
1984
1984
County
Plymouth County
Plymouth County
Listed By
Joanne Conway, Hingham
Bought with
Betsy Cornell
Betsy Cornell
Source
MLS PIN
Last checked Sep 16 2024 at 7:11 PM GMT+0000
MLS PIN
Last checked Sep 16 2024 at 7:11 PM GMT+0000
Bathroom Details
Interior Features
- Refrigerator
- Dryer
- Washer
- Countertop Range
- Dishwasher
- Slider
- Microwave
- Laundry: First Floor
- Oven
- Wine Refrigerator
- Home Office
- Laundry: Flooring - Wood
Kitchen
- Recessed Lighting
- Stainless Steel Appliances
- Breakfast Bar / Nook
- Flooring - Wood
Property Features
- Fireplace: 1
- Fireplace: Living Room
Heating and Cooling
- Forced Air
- Natural Gas
- Central Air
Basement Information
- Y
Pool Information
- Association
- In Ground
Homeowners Association Information
- Dues: $1080/Monthly
Flooring
- Wood
- Tile
- Flooring - Wood
Exterior Features
- Roof: Shingle
Utility Information
- Sewer: Private Sewer
School Information
- Elementary School: East
- Middle School: Hingham Middle
- High School: Hingham High
Garage
- Garage
Parking
- Total: 2
- Detached
- Off Street
Stories
- 3
Living Area
- 3,073 sqft
Disclaimer: The property listing data and information, or the Images, set forth herein wereprovided to MLS Property Information Network, Inc. from third party sources, including sellers, lessors, landlords and public records, and were compiled by MLS Property Information Network, Inc. The property listing data and information, and the Images, are for the personal, non commercial use of consumers having a good faith interest in purchasing, leasing or renting listed properties of the type displayed to them and may not be used for any purpose other than to identify prospective properties which such consumers may have a good faith interest in purchasing, leasing or renting. MLS Property Information Network, Inc. and its subscribers disclaim any and all representations and warranties as to the accuracy of the property listing data and information, or as to the accuracy of any of the Images, set forth herein. © 2024 MLS Property Information Network, Inc.. 9/16/24 12:11




Description