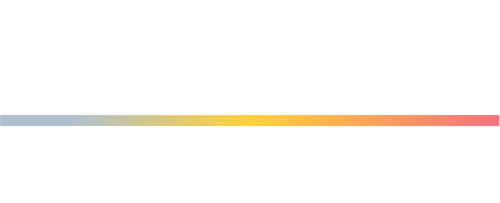


Listing Courtesy of: MLS PIN / Coldwell Banker Realty Hingham / Pat Butler
40 Park Circle Hingham, MA 02043
Sold (20 Days)
$1,480,000
MLS #:
73229261
73229261
Taxes
$13,428(2024)
$13,428(2024)
Lot Size
0.56 acres
0.56 acres
Type
Single-Family Home
Single-Family Home
Year Built
1973
1973
Style
Colonial
Colonial
County
Plymouth County
Plymouth County
Listed By
Pat Butler, Coldwell Banker Realty
Bought with
Caroline Gould
Caroline Gould
Source
MLS PIN
Last checked May 22 2025 at 1:39 PM GMT+0000
MLS PIN
Last checked May 22 2025 at 1:39 PM GMT+0000
Bathroom Details
Interior Features
- Walk-In Closet(s)
- Vaulted Ceiling(s)
- Closet/Cabinets - Custom Built
- Play Room
- Home Office
- Laundry: Flooring - Stone/Ceramic Tile
- Laundry: In Basement
- Gas Water Heater
- Range
- Dishwasher
- Microwave
- Energy Star Qualified Refrigerator
- Windows: Insulated Windows
Kitchen
- Flooring - Hardwood
- Countertops - Stone/Granite/Solid
- Wet Bar
- Breakfast Bar / Nook
- Recessed Lighting
Lot Information
- Corner Lot
Property Features
- Fireplace: 2
- Fireplace: Dining Room
- Fireplace: Living Room
- Foundation: Concrete Perimeter
Heating and Cooling
- Baseboard
- Central Air
Basement Information
- Finished
Flooring
- Flooring - Wall to Wall Carpet
- Flooring - Hardwood
Utility Information
- Utilities: Water: Public
- Sewer: Public Sewer
School Information
- Elementary School: Foster
- Middle School: Hms
- High School: Hhs
Garage
- Attached Garage
Parking
- Attached
- Off Street
- Total: 4
Living Area
- 2,990 sqft
Disclaimer: The property listing data and information, or the Images, set forth herein wereprovided to MLS Property Information Network, Inc. from third party sources, including sellers, lessors, landlords and public records, and were compiled by MLS Property Information Network, Inc. The property listing data and information, and the Images, are for the personal, non commercial use of consumers having a good faith interest in purchasing, leasing or renting listed properties of the type displayed to them and may not be used for any purpose other than to identify prospective properties which such consumers may have a good faith interest in purchasing, leasing or renting. MLS Property Information Network, Inc. and its subscribers disclaim any and all representations and warranties as to the accuracy of the property listing data and information, or as to the accuracy of any of the Images, set forth herein. © 2025 MLS Property Information Network, Inc.. 5/22/25 06:39


Description