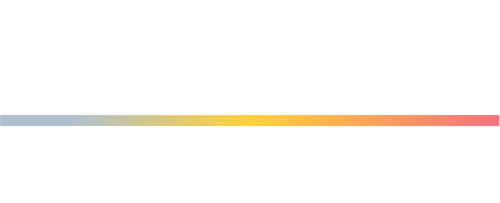


Listing Courtesy of: MLS PIN / Corcoran Property Advisors / Betsy Cornell
15 Del Prete Dr Hingham, MA 02043
Contingent (9 Days)
$2,100,000
MLS #:
73366982
73366982
Taxes
$15,939(2024)
$15,939(2024)
Lot Size
0.58 acres
0.58 acres
Type
Single-Family Home
Single-Family Home
Year Built
1986
1986
Style
Colonial
Colonial
County
Plymouth County
Plymouth County
Listed By
Betsy Cornell, Corcoran Property Advisors
Source
MLS PIN
Last checked May 9 2025 at 2:58 PM GMT+0000
MLS PIN
Last checked May 9 2025 at 2:58 PM GMT+0000
Bathroom Details
Interior Features
- Den
- Sun Room
- Mud Room
- Play Room
- Walk-Up Attic
- Laundry: In Basement
- Range
- Dishwasher
- Disposal
- Trash Compactor
- Microwave
- Refrigerator
- Freezer
- Washer
- Dryer
- Windows: Insulated Windows
Lot Information
- Other
Property Features
- Fireplace: 1
- Foundation: Concrete Perimeter
Heating and Cooling
- Baseboard
- Oil
- None
Basement Information
- Full
- Partially Finished
- Interior Entry
Pool Information
- In Ground
Flooring
- Wood
- Carpet
Exterior Features
- Roof: Shingle
Utility Information
- Utilities: Water: Public
- Sewer: Public Sewer
School Information
- Elementary School: Foster School
- Middle School: Hms
- High School: Hhs
Garage
- Attached Garage
Parking
- Attached
- Total: 6
Living Area
- 3,108 sqft
Location
Disclaimer: The property listing data and information, or the Images, set forth herein wereprovided to MLS Property Information Network, Inc. from third party sources, including sellers, lessors, landlords and public records, and were compiled by MLS Property Information Network, Inc. The property listing data and information, and the Images, are for the personal, non commercial use of consumers having a good faith interest in purchasing, leasing or renting listed properties of the type displayed to them and may not be used for any purpose other than to identify prospective properties which such consumers may have a good faith interest in purchasing, leasing or renting. MLS Property Information Network, Inc. and its subscribers disclaim any and all representations and warranties as to the accuracy of the property listing data and information, or as to the accuracy of any of the Images, set forth herein. © 2025 MLS Property Information Network, Inc.. 5/9/25 07:58


Description