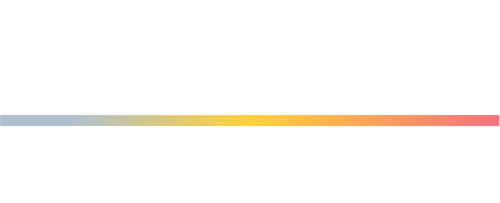


Listing Courtesy of: MLS PIN / Compass / Roxane Mellor
70 Black Rock Rd Cohasset, MA 02025
Sold (18 Days)
$2,150,000
MLS #:
72708940
72708940
Taxes
$16,447(2020)
$16,447(2020)
Lot Size
0.57 acres
0.57 acres
Type
Single-Family Home
Single-Family Home
Year Built
1902
1902
Style
Cape
Cape
County
Norfolk County
Norfolk County
Listed By
Roxane Mellor, Compass
Bought with
Jessie Younker, Coldwell Banker Residential Brokerage Cohasset
Jessie Younker, Coldwell Banker Residential Brokerage Cohasset
Source
MLS PIN
Last checked Jun 6 2025 at 12:35 AM GMT+0000
MLS PIN
Last checked Jun 6 2025 at 12:35 AM GMT+0000
Bathroom Details
Interior Features
- Security System
- Sauna/Steam/Hot Tub
- Wetbar
- French Doors
- Wired for Surround Sound
- Appliances: Range
- Appliances: Dishwasher
- Appliances: Disposal
- Appliances: Microwave
- Appliances: Refrigerator
- Appliances: Freezer
- Appliances: Vent Hood
Kitchen
- Fireplace
- Flooring - Hardwood
- Window(s) - Picture
- Pantry
- Countertops - Stone/Granite/Solid
- Kitchen Island
- Wet Bar
- Exterior Access
- Open Floor Plan
- Recessed Lighting
- Remodeled
- Slider
- Wine Chiller
- Gas Stove
- Lighting - Overhead
- Crown Molding
- Decorative Molding
Lot Information
- Paved Drive
- Easements
Property Features
- Fireplace: 3
- Foundation: Poured Concrete
- Foundation: Fieldstone
Heating and Cooling
- Hot Water Baseboard
- Radiant
- Gas
- Electric
- Central Air
Basement Information
- Partial
- Sump Pump
- Exterior Access
Flooring
- Tile
- Hardwood
Exterior Features
- Shingles
- Wood
- Roof: Asphalt/Fiberglass Shingles
- Roof: Wood Shingles
Utility Information
- Utilities: Water: City/Town Water, Water: Private Water, Utility Connection: for Gas Range, Utility Connection: for Electric Dryer, Electric: 150 Amps
- Sewer: City/Town Sewer
School Information
- Elementary School: Osgood
- Middle School: Cohasset Middle
- High School: Cohasset High
Garage
- Detached
Parking
- Off-Street
Disclaimer: The property listing data and information, or the Images, set forth herein wereprovided to MLS Property Information Network, Inc. from third party sources, including sellers, lessors, landlords and public records, and were compiled by MLS Property Information Network, Inc. The property listing data and information, and the Images, are for the personal, non commercial use of consumers having a good faith interest in purchasing, leasing or renting listed properties of the type displayed to them and may not be used for any purpose other than to identify prospective properties which such consumers may have a good faith interest in purchasing, leasing or renting. MLS Property Information Network, Inc. and its subscribers disclaim any and all representations and warranties as to the accuracy of the property listing data and information, or as to the accuracy of any of the Images, set forth herein. © 2025 MLS Property Information Network, Inc.. 6/5/25 17:35


Description