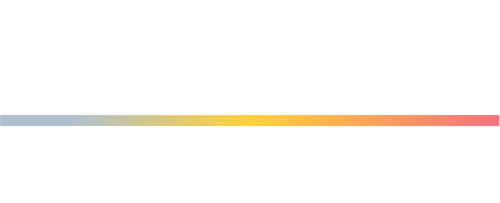


Listing Courtesy of: MLS PIN / Compass / The Gail Bell Group
350 Forest Avenue Cohasset, MA 02025
Sold (195 Days)
$1,100,000
MLS #:
73156104
73156104
Taxes
$13,253(2023)
$13,253(2023)
Lot Size
0.42 acres
0.42 acres
Type
Single-Family Home
Single-Family Home
Year Built
1896
1896
Style
Carriage House
Carriage House
Views
Scenic View(s)
Scenic View(s)
County
Norfolk County
Norfolk County
Listed By
The Gail Bell Group, Compass
Bought with
Jeff Alexander
Jeff Alexander
Source
MLS PIN
Last checked May 9 2025 at 6:24 AM GMT+0000
MLS PIN
Last checked May 9 2025 at 6:24 AM GMT+0000
Bathroom Details
Interior Features
- Closet
- Attic Access
- Storage
- Entrance Foyer
- Study
- Center Hall
- Laundry: Washer Hookup
- Laundry: First Floor
- Gas Water Heater
- Range
- Refrigerator
- Washer
- Dryer
- Range Hood
Kitchen
- Countertops - Stone/Granite/Solid
- Stainless Steel Appliances
- Gas Stove
Lot Information
- Easements
Property Features
- Fireplace: 1
- Fireplace: Living Room
- Foundation: Concrete Perimeter
- Foundation: Stone
Heating and Cooling
- Hot Water
- Natural Gas
- Ductless
Basement Information
- Partial
- Bulkhead
- Sump Pump
Flooring
- Wood
- Vinyl
- Flooring - Hardwood
Exterior Features
- Roof: Shingle
Utility Information
- Utilities: For Gas Range, Generator Connection
- Sewer: Public Sewer
School Information
- Elementary School: Osgood
- Middle School: Cohasset Middle
- High School: Cohasset High
Parking
- Paved Drive
- Shared Driveway
- Off Street
- Paved
- Total: 6
Living Area
- 2,090 sqft
Disclaimer: The property listing data and information, or the Images, set forth herein wereprovided to MLS Property Information Network, Inc. from third party sources, including sellers, lessors, landlords and public records, and were compiled by MLS Property Information Network, Inc. The property listing data and information, and the Images, are for the personal, non commercial use of consumers having a good faith interest in purchasing, leasing or renting listed properties of the type displayed to them and may not be used for any purpose other than to identify prospective properties which such consumers may have a good faith interest in purchasing, leasing or renting. MLS Property Information Network, Inc. and its subscribers disclaim any and all representations and warranties as to the accuracy of the property listing data and information, or as to the accuracy of any of the Images, set forth herein. © 2025 MLS Property Information Network, Inc.. 5/8/25 23:24


Description