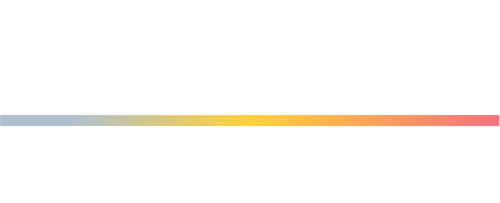


Listing Courtesy of: MLS PIN / Corcoran Property Advisors / Betsy Cornell
28 Black Horse Lane Cohasset, MA 02025
Sold (52 Days)
$3,365,000
MLS #:
73206929
73206929
Taxes
$29,159(2024)
$29,159(2024)
Lot Size
0.46 acres
0.46 acres
Type
Single-Family Home
Single-Family Home
Year Built
2017
2017
Style
Colonial
Colonial
Views
Scenic View(s)
Scenic View(s)
County
Norfolk County
Norfolk County
Listed By
Betsy Cornell, Corcoran Property Advisors
Bought with
Roxane Mellor
Roxane Mellor
Source
MLS PIN
Last checked Jun 4 2025 at 6:42 AM GMT+0000
MLS PIN
Last checked Jun 4 2025 at 6:42 AM GMT+0000
Bathroom Details
Interior Features
- Office
- Mud Room
- Loft
- Sun Room
- Central Vacuum
- Laundry: Second Floor
- Gas Water Heater
- Range
- Oven
- Dishwasher
- Disposal
- Trash Compactor
- Microwave
- Refrigerator
- Freezer
- Washer
- Dryer
- Wine Refrigerator
- Windows: Insulated Windows
Property Features
- Fireplace: 3
- Foundation: Other
Heating and Cooling
- Forced Air
- Central Air
Flooring
- Hardwood
Exterior Features
- Roof: Shingle
Utility Information
- Utilities: For Gas Range, For Gas Oven, Generator Connection
- Sewer: Public Sewer
- Energy: Thermostat
Garage
- Attached Garage
Parking
- Attached
- Total: 5
Living Area
- 7,456 sqft
Disclaimer: The property listing data and information, or the Images, set forth herein wereprovided to MLS Property Information Network, Inc. from third party sources, including sellers, lessors, landlords and public records, and were compiled by MLS Property Information Network, Inc. The property listing data and information, and the Images, are for the personal, non commercial use of consumers having a good faith interest in purchasing, leasing or renting listed properties of the type displayed to them and may not be used for any purpose other than to identify prospective properties which such consumers may have a good faith interest in purchasing, leasing or renting. MLS Property Information Network, Inc. and its subscribers disclaim any and all representations and warranties as to the accuracy of the property listing data and information, or as to the accuracy of any of the Images, set forth herein. © 2025 MLS Property Information Network, Inc.. 6/3/25 23:42


Description