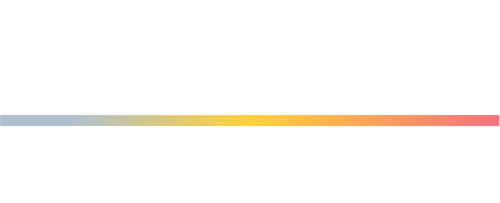


Listing Courtesy of: MLS PIN / Coldwell Banker Realty Scituate / Elaine Cole
26 Hammond Ave Cohasset, MA 02025
Sold (84 Days)
$470,000
MLS #:
73167319
73167319
Taxes
$5,121(2023)
$5,121(2023)
Lot Size
0.35 acres
0.35 acres
Type
Single-Family Home
Single-Family Home
Year Built
1956
1956
Style
Ranch
Ranch
County
Norfolk County
Norfolk County
Listed By
Elaine Cole, Coldwell Banker Realty
Bought with
Nathan Jenkins
Nathan Jenkins
Source
MLS PIN
Last checked May 9 2025 at 7:46 AM GMT+0000
MLS PIN
Last checked May 9 2025 at 7:46 AM GMT+0000
Bathroom Details
Interior Features
- Laundry: First Floor
- Laundry: Washer Hookup
- Range
- Dishwasher
- Microwave
- Refrigerator
- Utility Connections for Electric Dryer
Kitchen
- Flooring - Laminate
- Recessed Lighting
Lot Information
- Cul-De-Sac
- Level
Property Features
- Fireplace: 1
- Fireplace: Family Room
- Foundation: Concrete Perimeter
Heating and Cooling
- Forced Air
- Oil
- Central Air
Flooring
- Tile
- Vinyl
- Carpet
- Wood Laminate
Exterior Features
- Roof: Shingle
Utility Information
- Utilities: For Electric Dryer, Washer Hookup
- Sewer: Private Sewer
Garage
- Attached Garage
Parking
- Attached
- Paved Drive
- Off Street
- Total: 4
Living Area
- 1,254 sqft
Disclaimer: The property listing data and information, or the Images, set forth herein wereprovided to MLS Property Information Network, Inc. from third party sources, including sellers, lessors, landlords and public records, and were compiled by MLS Property Information Network, Inc. The property listing data and information, and the Images, are for the personal, non commercial use of consumers having a good faith interest in purchasing, leasing or renting listed properties of the type displayed to them and may not be used for any purpose other than to identify prospective properties which such consumers may have a good faith interest in purchasing, leasing or renting. MLS Property Information Network, Inc. and its subscribers disclaim any and all representations and warranties as to the accuracy of the property listing data and information, or as to the accuracy of any of the Images, set forth herein. © 2025 MLS Property Information Network, Inc.. 5/9/25 00:46


Description