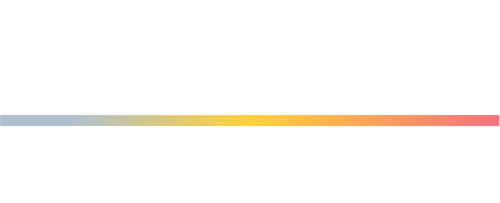


Listing Courtesy of: MLS PIN / William Raveis R.E. & Home Services / Beth Tarpey
12 Ripley Rd. Cohasset, MA 02025
Sold (9 Days)
$1,550,000
MLS #:
73234611
73234611
Taxes
$12,168(2024)
$12,168(2024)
Lot Size
7,963 SQFT
7,963 SQFT
Type
Single-Family Home
Single-Family Home
Year Built
1915
1915
Style
Colonial
Colonial
County
Norfolk County
Norfolk County
Listed By
Beth Tarpey, Hingham
Bought with
Betsy Cornell
Betsy Cornell
Source
MLS PIN
Last checked Jan 15 2025 at 1:53 PM GMT+0000
MLS PIN
Last checked Jan 15 2025 at 1:53 PM GMT+0000
Bathroom Details
Interior Features
- Range
- Refrigerator
- Dryer
- Washer
- Dishwasher
- Microwave
- Sun Room
- Windows: Insulated Windows
- Gas Water Heater
- Oven
- Laundry: Flooring - Stone/Ceramic Tile
- Laundry: In Basement
- Laundry: Sink
Kitchen
- Countertops - Stone/Granite/Solid
- Recessed Lighting
- Stainless Steel Appliances
- Breakfast Bar / Nook
- Flooring - Hardwood
Property Features
- Fireplace: 1
- Fireplace: Living Room
- Foundation: Granite
Heating and Cooling
- Electric Baseboard
- Baseboard
- Hot Water
- Central Air
Basement Information
- Full
- Finished
- Radon Remediation System
- Interior Entry
Flooring
- Tile
- Hardwood
- Carpet
- Flooring - Hardwood
Exterior Features
- Roof: Shingle
Utility Information
- Utilities: Water: Public
- Sewer: Private Sewer
Garage
- Garage
Parking
- Paved Drive
- Paved
- Total: 3
- Detached
- Off Street
Living Area
- 3,094 sqft
Disclaimer: The property listing data and information, or the Images, set forth herein wereprovided to MLS Property Information Network, Inc. from third party sources, including sellers, lessors, landlords and public records, and were compiled by MLS Property Information Network, Inc. The property listing data and information, and the Images, are for the personal, non commercial use of consumers having a good faith interest in purchasing, leasing or renting listed properties of the type displayed to them and may not be used for any purpose other than to identify prospective properties which such consumers may have a good faith interest in purchasing, leasing or renting. MLS Property Information Network, Inc. and its subscribers disclaim any and all representations and warranties as to the accuracy of the property listing data and information, or as to the accuracy of any of the Images, set forth herein. © 2025 MLS Property Information Network, Inc.. 1/15/25 05:53


Description