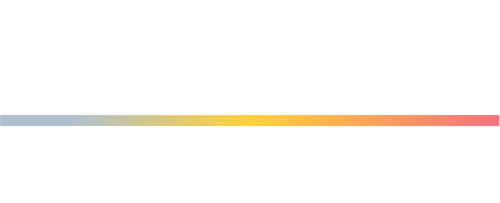


Listing Courtesy of: MLS PIN / Erealty Advisors, Inc. / Jeffrey Bowen
51 Breakwater Dr 51 Chelsea, MA 02150
Sold (20 Days)
$900,000
MLS #:
73201721
73201721
Taxes
$5,014(2023)
$5,014(2023)
Lot Size
22.96 acres
22.96 acres
Type
Condo
Condo
Year Built
1987
1987
County
Suffolk County
Suffolk County
Listed By
Jeffrey Bowen, Erealty Advisors, Inc.
Bought with
Jack Tobin
Jack Tobin
Source
MLS PIN
Last checked Jan 15 2025 at 4:39 PM GMT+0000
MLS PIN
Last checked Jan 15 2025 at 4:39 PM GMT+0000
Bathroom Details
Interior Features
- Refrigerator
- Dryer
- Washer
- Dishwasher
- Microwave
- Disposal
- Laundry: Electric Dryer Hookup
- Laundry: Washer Hookup
- Laundry: First Floor
- Windows: Insulated Windows
- Windows: Screens
- Laundry: In Unit
- Home Office
- Foyer
- High Speed Internet
- Exercise Room
- Range Hood
Kitchen
- Countertops - Stone/Granite/Solid
- Recessed Lighting
- Stainless Steel Appliances
- Remodeled
- Pot Filler Faucet
- Cabinets - Upgraded
- Deck - Exterior
- Lighting - Overhead
- Kitchen Island
- Countertops - Upgraded
- Flooring - Hardwood
- Exterior Access
- Lighting - Pendant
- Balcony - Exterior
- Balcony / Deck
Property Features
- Fireplace: 1
Heating and Cooling
- Unit Control
- Individual
- Forced Air
- Natural Gas
- Central Air
Basement Information
- N
Pool Information
- Association
- In Ground
Homeowners Association Information
- Dues: $700/Monthly
Flooring
- Tile
- Hardwood
Exterior Features
- Roof: Shingle
Utility Information
- Utilities: For Electric Dryer, Washer Hookup, For Electric Range, For Electric Oven
- Sewer: Public Sewer
- Energy: Thermostat
Parking
- Exclusive Parking
- Deeded
- Total: 2
- Off Street
Stories
- 4
Living Area
- 2,434 sqft
Disclaimer: The property listing data and information, or the Images, set forth herein wereprovided to MLS Property Information Network, Inc. from third party sources, including sellers, lessors, landlords and public records, and were compiled by MLS Property Information Network, Inc. The property listing data and information, and the Images, are for the personal, non commercial use of consumers having a good faith interest in purchasing, leasing or renting listed properties of the type displayed to them and may not be used for any purpose other than to identify prospective properties which such consumers may have a good faith interest in purchasing, leasing or renting. MLS Property Information Network, Inc. and its subscribers disclaim any and all representations and warranties as to the accuracy of the property listing data and information, or as to the accuracy of any of the Images, set forth herein. © 2025 MLS Property Information Network, Inc.. 1/15/25 08:39


Description