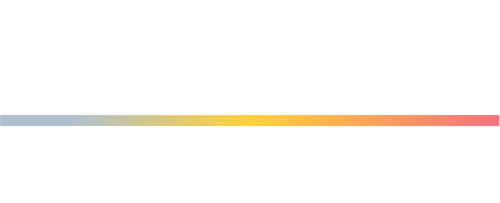


Listing Courtesy of: MLS PIN / Keller Williams Realty / Arthur Durkin
29 Washington St Boxford, MA 01921
Sold (20 Days)
$930,000
MLS #:
73354661
73354661
Taxes
$10,100(2025)
$10,100(2025)
Lot Size
2 acres
2 acres
Type
Single-Family Home
Single-Family Home
Year Built
1978
1978
Style
Cape
Cape
County
Essex County
Essex County
Listed By
Arthur Durkin, Keller Williams Realty
Bought with
Michele Lawlor
Michele Lawlor
Source
MLS PIN
Last checked May 22 2025 at 3:35 PM GMT+0000
MLS PIN
Last checked May 22 2025 at 3:35 PM GMT+0000
Bathroom Details
Interior Features
- Lighting - Overhead
- Home Office
- Laundry: Flooring - Stone/Ceramic Tile
- Laundry: Electric Dryer Hookup
- Laundry: Washer Hookup
- Laundry: Second Floor
- Gas Water Heater
- Tankless Water Heater
- Range
- Energy Star Qualified Refrigerator
- Energy Star Qualified Dryer
- Energy Star Qualified Dishwasher
- Energy Star Qualified Washer
- Range Hood
- Plumbed for Ice Maker
- Windows: Insulated Windows
Kitchen
- Closet
- Flooring - Hardwood
- Cabinets - Upgraded
- Open Floorplan
- Recessed Lighting
- Stainless Steel Appliances
Lot Information
- Wooded
- Level
Property Features
- Fireplace: 0
- Foundation: Concrete Perimeter
Heating and Cooling
- Forced Air
- Heat Pump
- Natural Gas
- Central Air
Basement Information
- Full
- Interior Entry
- Bulkhead
- Radon Remediation System
- Concrete
- Unfinished
Flooring
- Tile
- Carpet
- Hardwood
- Flooring - Hardwood
Exterior Features
- Roof: Shingle
Utility Information
- Utilities: For Gas Range, Washer Hookup, Icemaker Connection, Water: Private
- Sewer: Private Sewer
- Energy: Thermostat
Garage
- Attached Garage
Parking
- Attached
- Garage Door Opener
- Paved Drive
- Off Street
- Paved
- Total: 4
Living Area
- 2,476 sqft
Disclaimer: The property listing data and information, or the Images, set forth herein wereprovided to MLS Property Information Network, Inc. from third party sources, including sellers, lessors, landlords and public records, and were compiled by MLS Property Information Network, Inc. The property listing data and information, and the Images, are for the personal, non commercial use of consumers having a good faith interest in purchasing, leasing or renting listed properties of the type displayed to them and may not be used for any purpose other than to identify prospective properties which such consumers may have a good faith interest in purchasing, leasing or renting. MLS Property Information Network, Inc. and its subscribers disclaim any and all representations and warranties as to the accuracy of the property listing data and information, or as to the accuracy of any of the Images, set forth herein. © 2025 MLS Property Information Network, Inc.. 5/22/25 08:35


Description