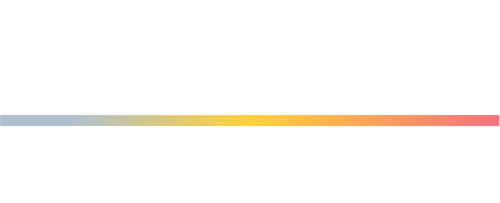


Listing Courtesy of: MLS PIN / Keller Williams Realty Boston-Metro | Back Bay / Cs Luxury Group
631 Tremont St 5 Boston, MA 02118
Sold (30 Days)
$780,000
MLS #:
73213732
73213732
Taxes
$8,028(2023)
$8,028(2023)
Lot Size
616 SQFT
616 SQFT
Type
Condo
Condo
Building Name
631 Tremont Street Condominium
631 Tremont Street Condominium
Year Built
1899
1899
Views
City
City
County
Suffolk County
Suffolk County
Listed By
Cs Luxury Group, Keller Williams Realty Boston-Metro | Back Bay
Bought with
Evan Pestone
Evan Pestone
Source
MLS PIN
Last checked May 22 2025 at 11:02 PM GMT+0000
MLS PIN
Last checked May 22 2025 at 11:02 PM GMT+0000
Bathroom Details
Interior Features
- Laundry: In Unit
- Range
- Dishwasher
- Disposal
- Microwave
- Refrigerator
- Washer
- Dryer
Property Features
- Fireplace: 0
Heating and Cooling
- Baseboard
- Natural Gas
- Central Air
Basement Information
- Y
Homeowners Association Information
- Dues: $236/Monthly
Flooring
- Tile
- Hardwood
- Stone / Slate
Exterior Features
- Roof: Slate
- Roof: Rubber
Utility Information
- Utilities: For Electric Range, For Electric Oven, Water: Public
- Sewer: Public Sewer
- Energy: Thermostat
School Information
- Elementary School: Josiah Quincy
- Middle School: McKinley
- High School: Commonwealth
Stories
- 2
Living Area
- 616 sqft
Disclaimer: The property listing data and information, or the Images, set forth herein wereprovided to MLS Property Information Network, Inc. from third party sources, including sellers, lessors, landlords and public records, and were compiled by MLS Property Information Network, Inc. The property listing data and information, and the Images, are for the personal, non commercial use of consumers having a good faith interest in purchasing, leasing or renting listed properties of the type displayed to them and may not be used for any purpose other than to identify prospective properties which such consumers may have a good faith interest in purchasing, leasing or renting. MLS Property Information Network, Inc. and its subscribers disclaim any and all representations and warranties as to the accuracy of the property listing data and information, or as to the accuracy of any of the Images, set forth herein. © 2025 MLS Property Information Network, Inc.. 5/22/25 16:02


Description