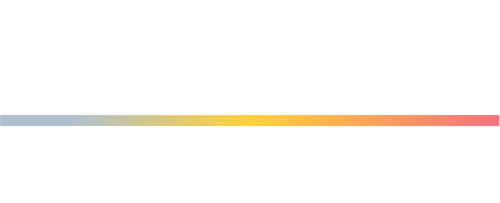


Listing Courtesy of: MLS PIN / Compass / Witter & Witter Boston / Cape Cod Connection
321 Tower Hill Road Barnstable, MA 02655
Sold (92 Days)
$1,800,000
MLS #:
73108244
73108244
Taxes
$6,912(2023)
$6,912(2023)
Lot Size
0.37 acres
0.37 acres
Type
Single-Family Home
Single-Family Home
Year Built
1960
1960
Style
Ranch
Ranch
Views
Scenic View(s)
Scenic View(s)
County
Barnstable County
Barnstable County
Listed By
Witter & Witter Boston / Cape Cod Connection, Compass
Bought with
John Depreaux
John Depreaux
Source
MLS PIN
Last checked Sep 16 2024 at 7:11 PM GMT+0000
MLS PIN
Last checked Sep 16 2024 at 7:11 PM GMT+0000
Bathroom Details
Interior Features
- Refrigerator
- Dryer
- Washer
- Pantry
- Dishwasher
- Slider
- Microwave
- Laundry: First Floor
- Den
- Recessed Lighting
- Kitchen
- Countertops - Stone/Granite/Solid
- Stainless Steel Appliance(s)
Kitchen
- Recessed Lighting
- Pantry
- Cabinets - Upgraded
- Deck - Exterior
- Kitchen Island
- Countertops - Upgraded
- Flooring - Hardwood
- Crown Molding
- Open Floorplan
Property Features
- Fireplace: 1
- Fireplace: Living Room
- Foundation: Concrete Perimeter
Heating and Cooling
- Forced Air
- Central Air
Basement Information
- Finished
- Full
- Partially Finished
- Walk-Out Access
- Interior Entry
Flooring
- Wood
- Wood Laminate
- Flooring - Laminate
Exterior Features
- Roof: Shingle
Utility Information
- Sewer: Private Sewer
Parking
- Driveway
- Total: 4
Living Area
- 2,132 sqft
Disclaimer: The property listing data and information, or the Images, set forth herein wereprovided to MLS Property Information Network, Inc. from third party sources, including sellers, lessors, landlords and public records, and were compiled by MLS Property Information Network, Inc. The property listing data and information, and the Images, are for the personal, non commercial use of consumers having a good faith interest in purchasing, leasing or renting listed properties of the type displayed to them and may not be used for any purpose other than to identify prospective properties which such consumers may have a good faith interest in purchasing, leasing or renting. MLS Property Information Network, Inc. and its subscribers disclaim any and all representations and warranties as to the accuracy of the property listing data and information, or as to the accuracy of any of the Images, set forth herein. © 2024 MLS Property Information Network, Inc.. 9/16/24 12:11




Description